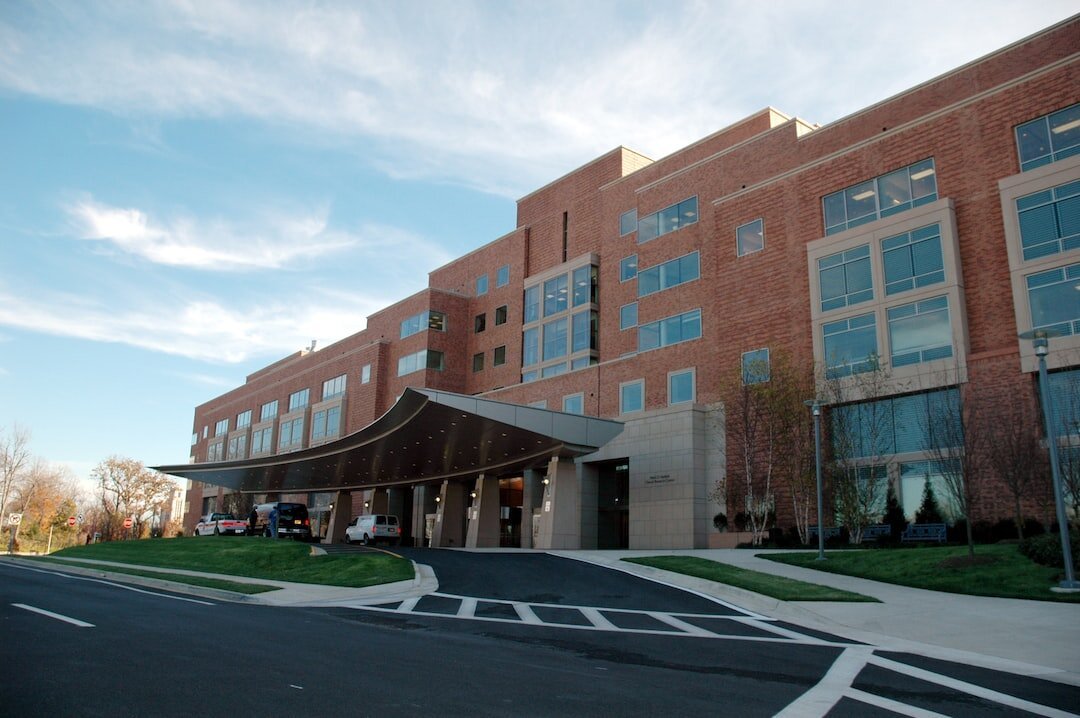
Temple University Hospital – School of Medicine - Kresge Hall Renovation and Expansion
(Philadelphia, PA)
Owner: Temple University
Project Cost: $ 47 Million
The scope of work included the renovation of Kresge Hall on the Main Campus at Temple University Hospital, School of Medicine. The elements of work consisted of complete removal of all existing administration space, classrooms, wet teaching labs, architectural, and MEP Systems.
The classrooms in the newly renovated Kresge Hall were outfitted with the latest technologies for learning and discovery, the building has been designed for current and emerging trends in medical education, such as virtual learning, clinical simulations, smart classrooms, interdisciplinary collaborations, and small group endeavors. At the same time, the building facilitates the addition of more faculties, emphasizing both education and patient care.
Classrooms in the new facility allow current trends in medical education to supplement traditional methods of teaching. The new classrooms facilitate the use of high-tech "dry" labs where technology simulates the wet lab experience and enables small group instruction in "breakout rooms" to support lectures.
The state-of-the-art library brings together medicine, pharmacy, dentistry, nursing, and related health professions in a contemporary setting including multimedia technology, additional computer terminals, plug-in data ports, wireless technology and 24-hour accessibility.
Since the existing Kresge Hall was being outfitted the modern facilities, the project involved extensive coordination of all mechanical systems including HVAC, Electrical, Plumbing, Sprinkler and Fire Alarm, Medical Gas Systems, and ceiling layout during the design as well as during the construction phases.
RESPONSIBILITY:
As a member of the Project Management team, Jois Construction Management was responsible for developing a detailed project budget including hi-tech educational systems. Jois Construction Management provided the cost estimate at the conceptual, design development, and final design stages.
Working closely with the design consultant team, JCMS was also responsible for developing a phasing plan and schedule to minimize the impact of construction on the operation of the hospital.

