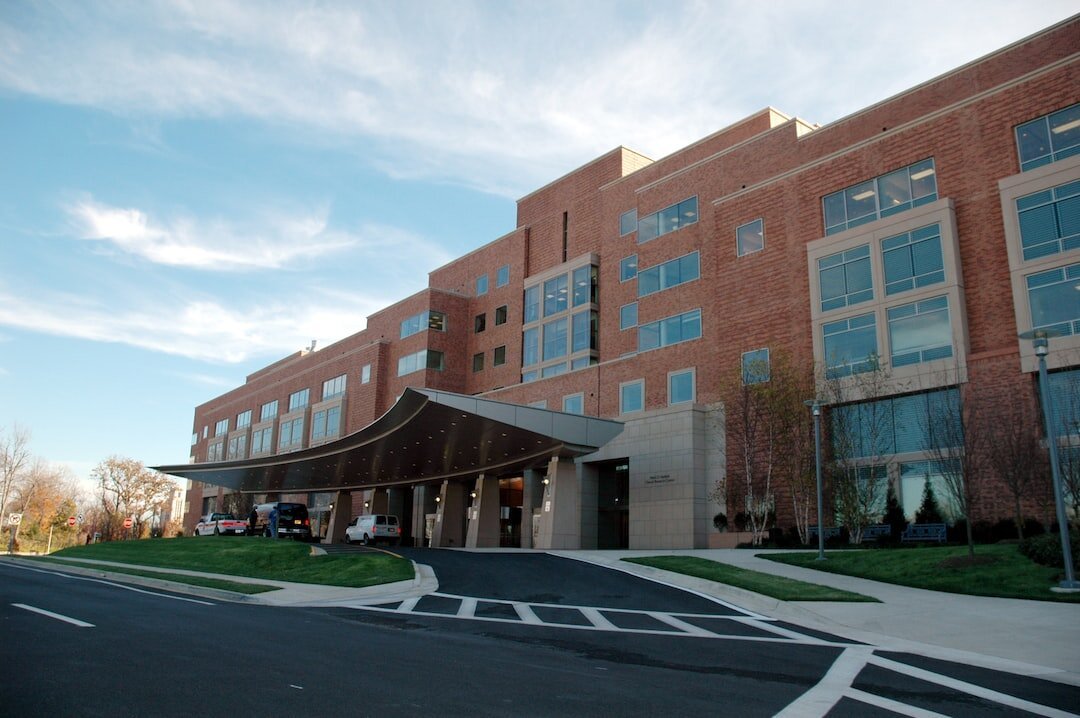
Greystone Psychiatric Hospital
(Parsippany, NJ)
Owner: State of New Jersey Economic Development Authority
Project Cost: $ 198 Million
The project consists of a 510-bed psychiatric hospital in a single, self-contained building situated in the northwest corner of the campus. This new facility also includes a swimming pool and a large auditorium.
Sixty (60) patients will reside in cottages on grounds now known as the Mountain Meadow complex. Each cottage can accommodate up to 12 patients. A total of 510 patients will reside at the facility.
The new hospital significantly enhances patient care by keeping housing programs and services in one facility to allow patients to spend less time in transit and more time receiving treatment and services. The ten interconnected buildings include six three-story wings with patient beds. Each has a center core support area for staff and its dining area. The remaining four support buildings provide classrooms, a library, and a treatment/medical services building. Two of the four are administrative buildings, with an auditorium, a main entry lobby with artistic stained-glass enclosures, a gymnasium and a kitchen/cafeteria area.
The new mechanical services include 25 roof-top air handlers, four chillers, two cooling towers, four boilers, 80 exhaust fans, 35-unit heaters, 12 split A/C systems, and a computer-controlled management system. Site work includes a basketball court and swimming pool, landscaped courtyards, new entry driveways, access roads, a parking area, and landscaping. Site utilities include new storm, sanitary, and water services, retention ponds, and new electrical and natural gas services.
RESPONSIBILITY:
The project was constructed by NJ EDA based on a CM At-Risk (Guaranteed Maximum Price) procurement model. As a part of NJ EDA’s Risk Mitigation Management Team, Jois Construction Management was responsible for reviewing at-risk contractor’s baseline progress schedule, monthly updates, manpower planning and distribution, monthly progress payment, changes and change orders, and for determining the owner’s responsibility for payment of additional compensation.
Additionally, Jois Construction Management was also responsible for reviewing errors and omissions (E&O) claims by the contractor and for independently assessing the extent of E&O liability of the design consultant especially related to the design of the electronic building monitoring system including the security system.

