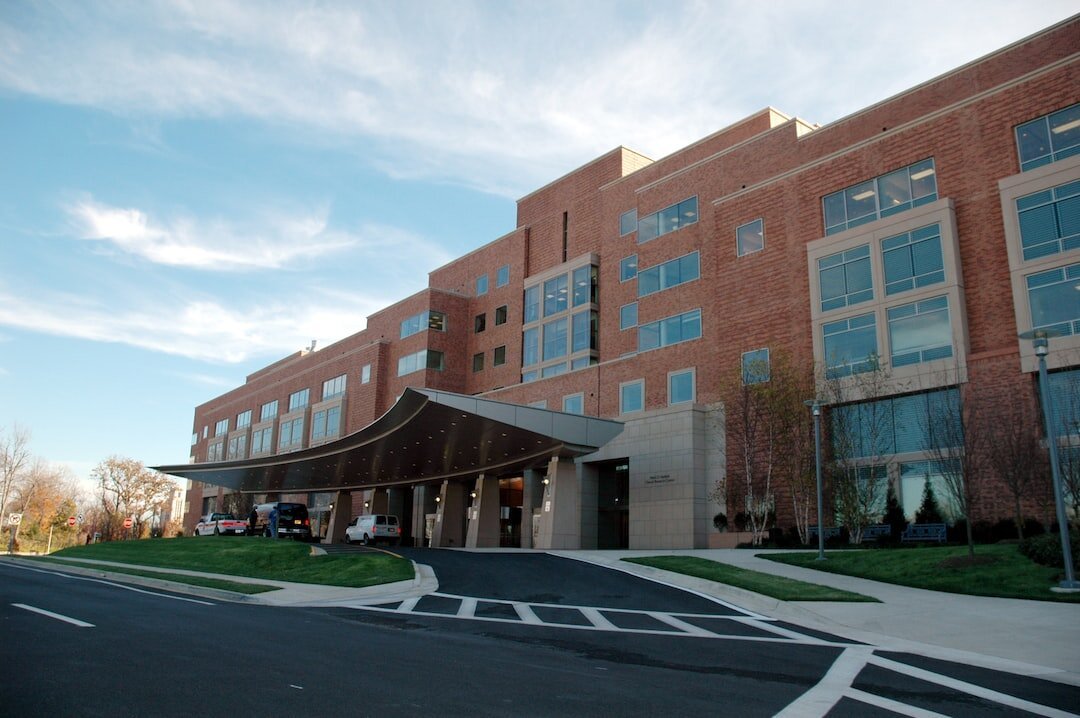
COLER HOSPITAL
(New York, NY)
Owner: Dormitory Authority of State of NY (DASNY)
Project Cost: $ 19 Million (Infrastructure & Fit Out Package)
Coler Hospital consists of 4 interconnected buildings (A, B, C and S) covering 850,000 gsf. The project objective is to install a fully functional sprinkler system in the facility to meet the CMS deadline of August 2013 requiring that all nursing home facilities have functioning sprinkler system.
The project required many phases to minimize the number of patients that are disturbed at any one time. The project is divided into two bid packages: a. Infrastructure, and, b. Fit out.
The infrastructure bid package includes the separation of domestic water and fire services water systems. Scope of work includes installing automatic fire pump in the cellar of building A, installation of fire sprinkler pipe and sprinklers in the cellar of building A, C & S and all associated electrical and fire alarm work, renovation and installation of Fire sprinkler pipe and sprinklers in stairways of Building A, B, C & S and all associated electrical and fire alarm work.
The fit-out bid package includes installing new sprinklers in all required spaces other than the cellars of A and S buildings. Where there is asbestos-containing materials (ACM) that will be disturbed or be a danger to those performing the construction work, the ACM will be removed as part of this project. Most of the spaces requiring sprinklers have ceilings that will have to be partially or fully removed to install sprinkler piping.
The general layout of the spaces in the building is a centrally located double-loaded corridor. The course of action is to fully remove and replace the ceilings in corridors in order to install the larger sprinkler main piping and selectively remove individual acoustical ceiling tiles (ACT) in individual rooms to install the smaller branch piping. The removal of ceilings necessitates dealing with the electrical ceiling elements.
RESPONSIBILITY:
As a member of the Project Management team, Jois Construction Management was responsible for developing a detailed project budget for both the infrastructure and fit-out packages. Jois Construction Management provided the cost estimate at the conceptual, design development, and final design stages.
Working closely with the hospital management and the design consultant team, Jois Construction Management was also responsible for developing a phasing plan and schedule to minimize the impact of construction on the operation of the hospital.

